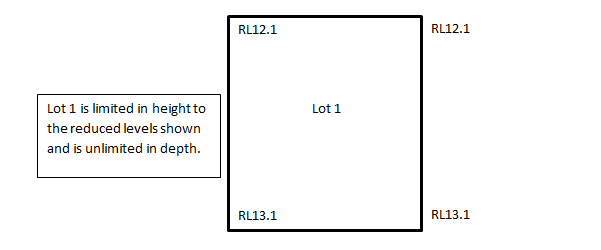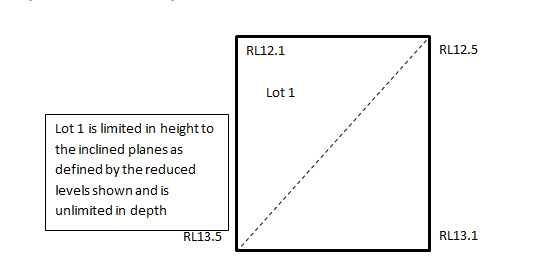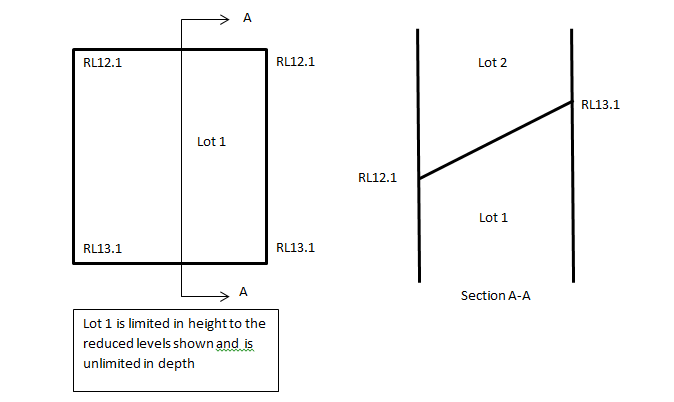In most cases it is understood that the land shown in a deposited plan is, theoretically, unlimited in both height and depth. However, a plan may be prepared whereby an upper and/or lower height limitation is placed on a lot or affecting interest. These lots are described as stratum lots and their upper and lower limits are defined by stratum boundaries. The stratum boundaries may be horizontal planes defined at a fixed level or inclined planes defined by multiple levels.
Plan requirements
Plans which create or redefine any stratum limitation must, in addition to complying with all o the usual plan requirements, contain sufficient information to adequately define the stratum of each lot or affecting interest and comply with clauses 13, 69 & 71 Surveying and Spatial Information Regulation 2017.
Clause 13 Surveying and Spatial Information Regulation 2017 requires that the levels in plans must be related to Australian Height Datum (AHD) or other datum approved by the Surveyor General.
All heights shown must be verified by closed height difference between 2 or more bench marks that each have accurate AHD values (see below). The heights should be described on the plan as Reduced Levels,e.g. RL 27.1
If the limit of a lot is defined by a horizontal plane it may be described in a simple statement;
Examples
- Lot 1 is limited in height to RL 27.1 and unlimited in depth
- The part of lot 2 designated (X) is limited in height to RL 30.75 and is otherwise unlimited in height and depth
If the lot is limited by an inclined plane or planes more detail will be required. Reduced levels should relate to each corner of the stratum lot(s) as required. Where the stratum subdivision is complex it may be necessary to show several plan views at different levels.
Example
- Lot 1 is limited in height by an inclined regular plane defined by the reduced levels shown on the plan and unlimited in depth
It will be likely that each corner of a lot be defined by a reduced level. In some cases it maybe beneficial to use cross sections to clearly define the boundaries.

In this example the upper limit of lot 1 is defined by an incline plan depicted by the reduced levels shown at the corners of the lot
Example
- Lot 1 is limited in height by two inclined regular planes defined by the reduced levels shown on the plan and unlimited in depth

In this diagram the upper limit of lot 1 is defined by 2 inclined planes which meet at the broken line.
Cross-sections
Although not required a surveyor may choose to define the stratum boundaries by providing across section.
A cross section is the representation of the stratum, through a vertical plane, of the lots visible when viewed along a designated line. The designated line is referred to as the section line. The section line must be identified in the plan view.
The direction of view is shown in the plan views by arrows at the terminals of the section line see below

Where any substantial structure (including a fence) is within 1 metre of a boundary related to AHD the requirements of clause 63(1)(e) Surveying and Spatial Information Regulation 2017 apply.
Unacceptable stratum definition
It is not acceptable to define a stratum boundary by a curve or curves. All boundaries must be horizontal or inclined regular planes.
Defining stratum limits by abuttals (i.e. reference to an adjoining lot) is not acceptable.
Reference to a natural or structural feature may be shown on the plan provided the stratum boundary of the lot or affecting interest is defined by reference to AHD.
Areas of stratum lots
Areas must be provided for stratum lots to the same general requirements of a non-stratum lot as follows:
- Areas are to be shown only in the plan view,
- Each part lot must have an part area,
- The total area must be provided within or related to the most significant part of each lot,
- There will be no objection to the total area indicating the number of parts, e.g. Total Area (5 parts) 700m2
Excepting land below a depth from the surface.
Many titles exist which include a notification “Excepting land below a depth from the surface of 15.24 metres” or similar. This is generally an exception that was put on at the time of the grant or first issue of the title.
If a title with this notification is the subject of a plan (defining a parcel) the lower limit of the lot will need to be related to AHD. The surveyor should provide a report indicating how the level was determined.
Bench Marks
A bench mark by definition means a survey mark of the kind referred to in Schedule 1 Surveying and Spatial Information Regulation 2017. If the plan is for the purpose of limiting a lot or an affecting interest in either height or depth the surveyor must relate the plan to at least 2 bench marks.
- At least one of the bench marks must be a permanent survey mark within 300 metres of the land surveyed.
- If a bench mark is not a permanent survey mark its position must be shown using the appropriate symbol shown in schedule 5 Surveying and Spatial Information Regulation 2017.
- The details of each bench mark must be recorded in schedules on the plan. See clause 69 and clause 71 Surveying and Spatial Information Regulation 2017.